Service
From our first foray into the building industry through to our latest product innovations, Manthorpe Building Products has grown year on year thanks to a philosophy of continuous investment and development.
Read moreWhether for general access to loft storage or as a maintenance hatch for roof space services, the need for access through ceilings is a requirement for most buildings so it’s important to have a safe point of entry. A proper loft hatch, as opposed to a simple board, offers much greater convenience and ease of access to the loft.
If you want to create safe, energy efficient and easy access to your loft space without installing a costly and space consuming staircase, look no further than our range of thermally insulated, draft sealed, cost effective loft doors. Designed for quick and easy installation, ease of operation, and with a choice of insulated door panels to prevent your heat from escaping into the loft space.
Our step-by-step guide reveals the four key things you need to consider to achieve the perfect loft access solution.
(1) Measure
To determine what you’ve got room for. If you are starting from scratch, you’ll be deciding on a new location for the loft hatch and ladder. Or, perhaps you are making improvements to the current access to the loft. Either way, it’s wise to use a stud, pipe and wire detector to find your joists, and mark the edges of these on the ceiling to create your new access hole. Before you begin, check:
(2) Decide
What kind of loft access door? We have a variety of loft hatches to suit different requirements. They all fit flush with the ceiling for minimal impact, and are a complete unit comprising of:
You can choose from;
Drop down – GL250 Range
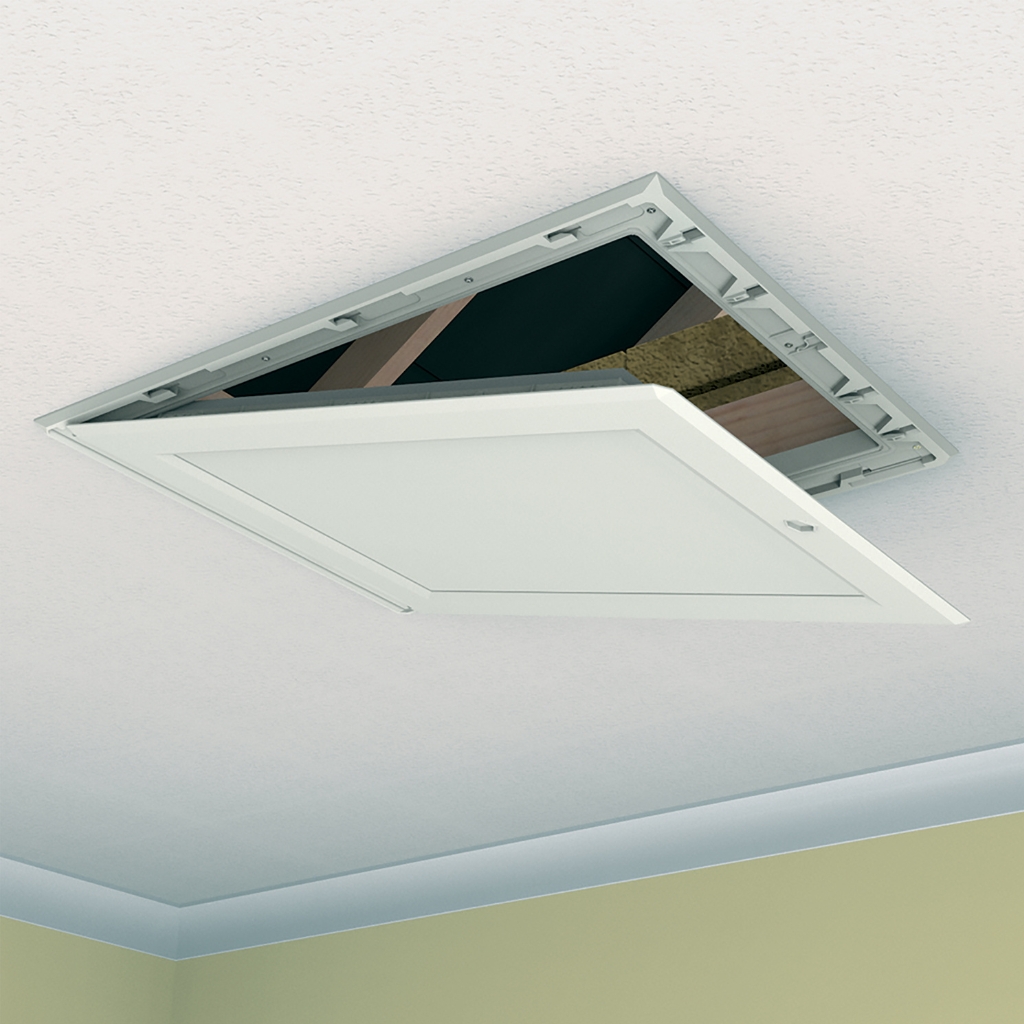
Manthorpe GL250
Overall Size: 856mm x 686mm, Fitting Size: 562mm (max) 553mm (min) x 726mm,
Accessible Opening: 715mm x 545mm
Push up – GL260
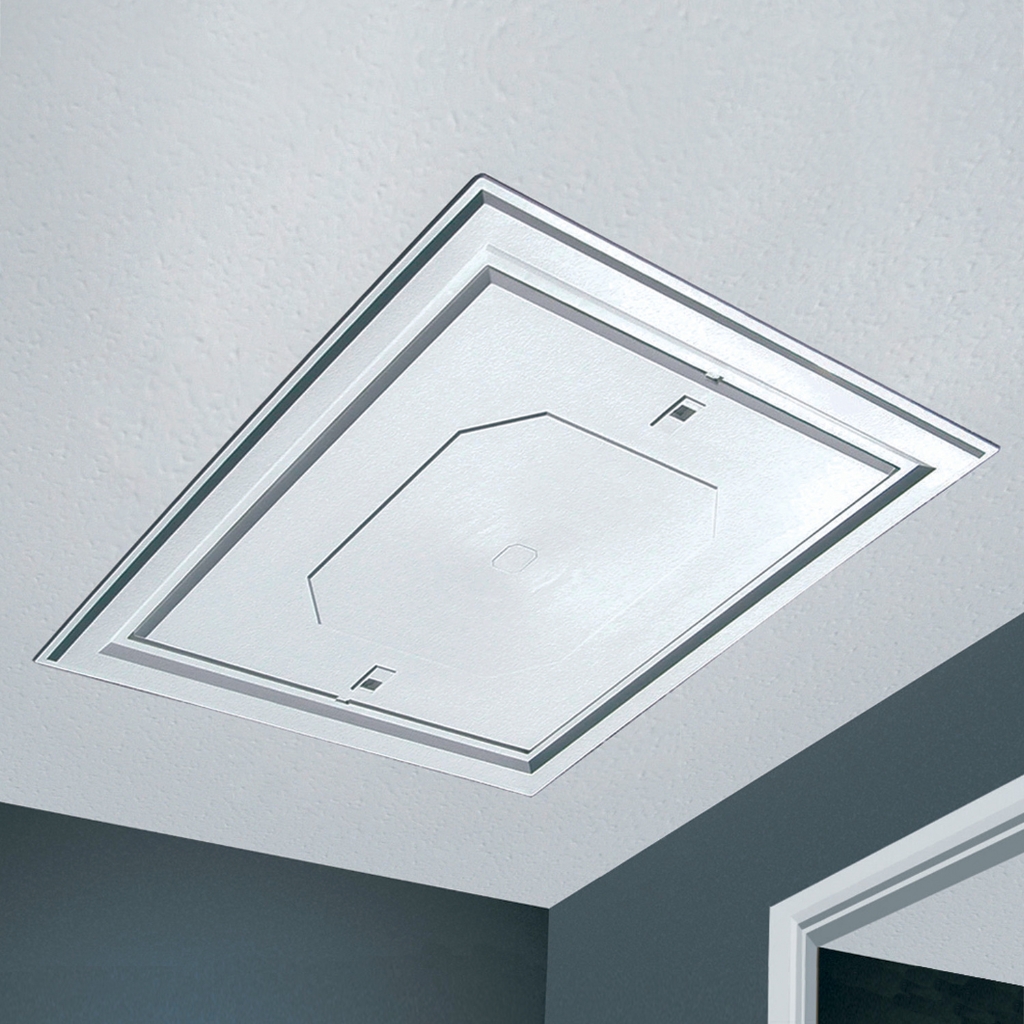
Manthorpe GL260
Overall Size: 662mm x 662mm, Fitting Size: 562mm x 562mm,
Accessible Opening: 528mm x 528mm
Drop down One Hour Fire Rated
Manthorpe GL270F Square:
Overall: 580mm x 580mm, Fitting: 531mm x 531mm, Accessible Opening: 515mm x 430mm
Manthorpe GL280F Rectangular:
Overall: 749mm x 584mm, Fitting: 726mm x 562mm (706mm x 542mm after lining with 10mm plasterboard) Accessible Opening: 665mm x 521mm
(3) Install
Fitting varies according to the type of loft hatch you are installing, all our loft access doors come with easy-to-understand installation instructions that are also downloadable from our website www.manthorpebp.co.uk/loft-access
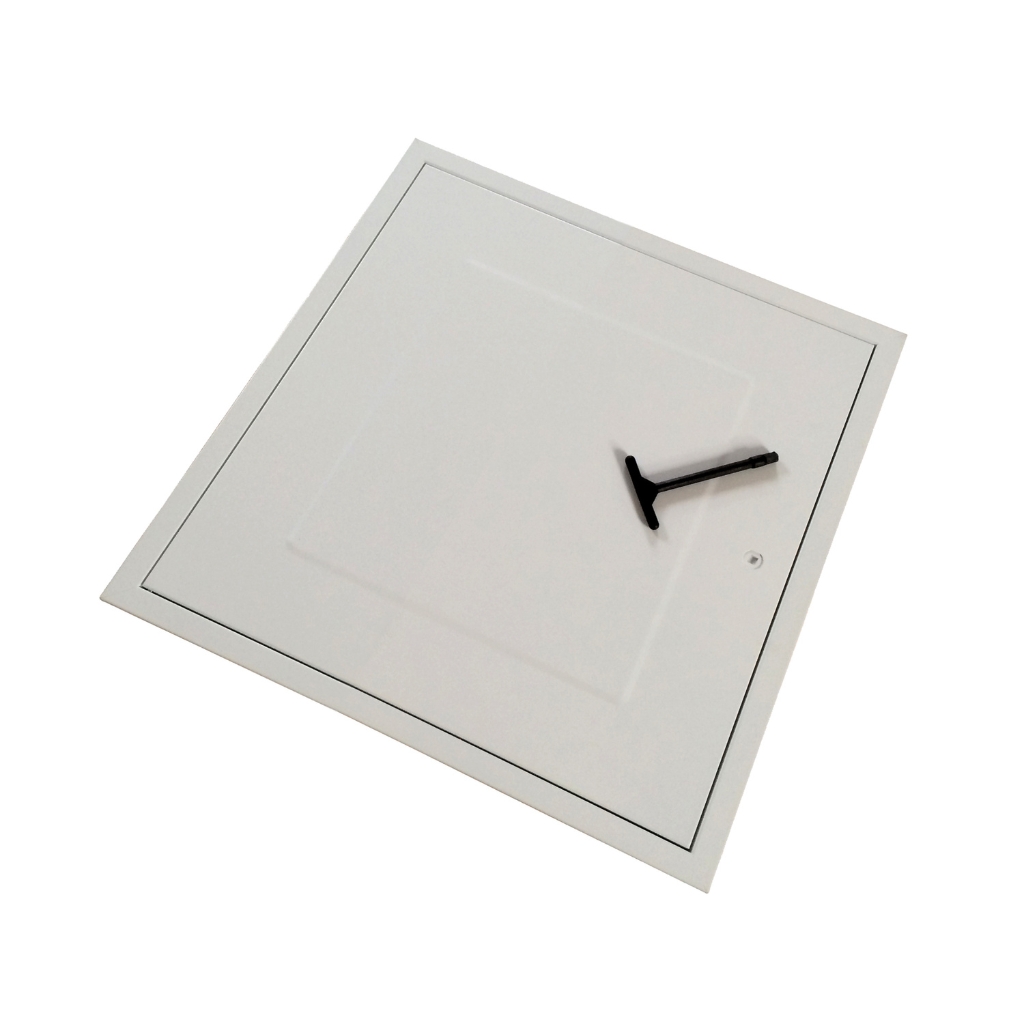
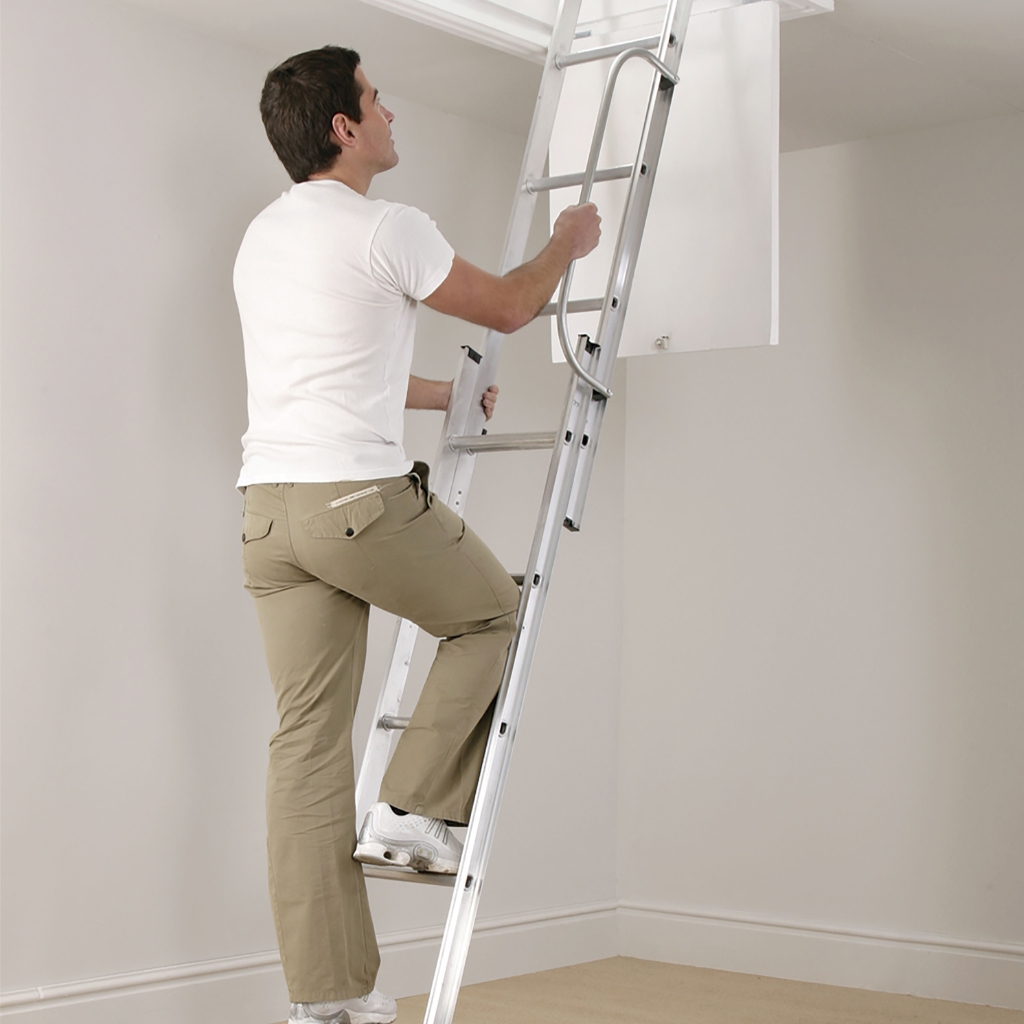
(4) Need a ladder?
To make your loft a usable space, the easiest way to gain access will be to fit a ladder.
Our robust two and three section loft ladders (GLL256 and GLL257) are compact, lightweight, easy to install and are available in either two or three sections for varying heights.
Features
To determine which ladder will best suit your space, measure from the floor of your landing to the top of your roof joints and the dimensions of your loft hatch, or visit our website www.manthorpebp.co.uk for further information.
Use the following table and diagrams below:

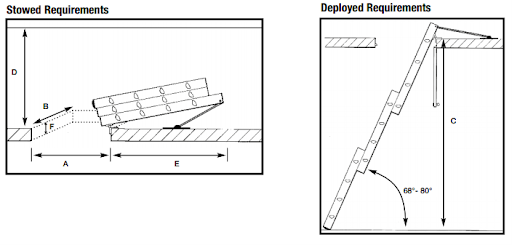
From our first foray into the building industry through to our latest product innovations, Manthorpe Building Products has grown year on year thanks to a philosophy of continuous investment and development.
Read moreAt Manthorpe we pride ourselves on our high quality standards, not just for the products that we produce; but for our design, manufacture, sales and delivery processes as well.
Read moreInnovation has always been at the core of the company. From new technology investment to in-house research and development, Manthorpe is constantly looking ahead to meet the needs of the industry.
Read more
Request a Call Back

Close